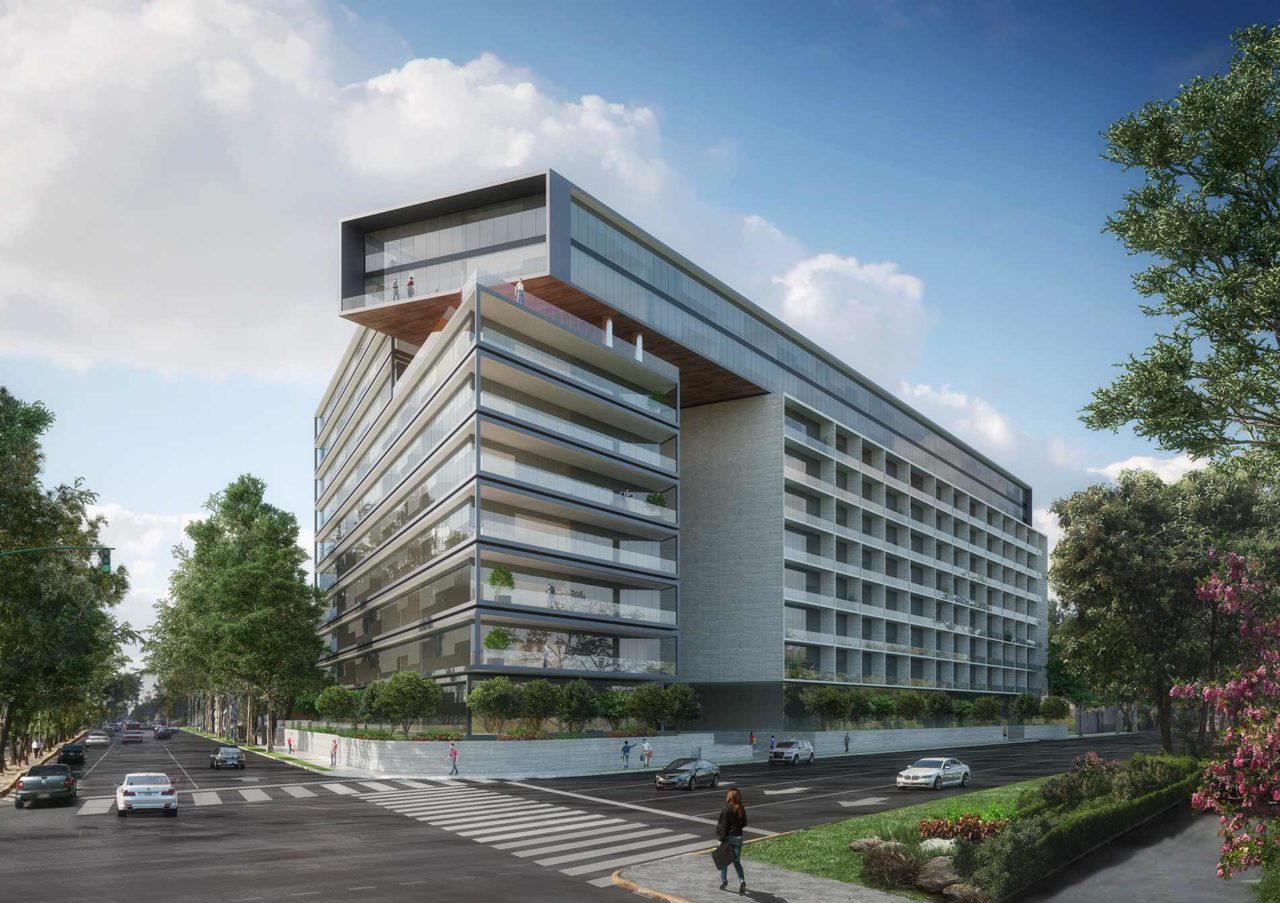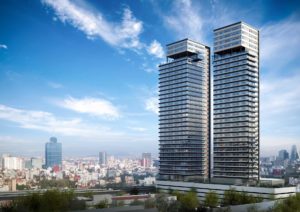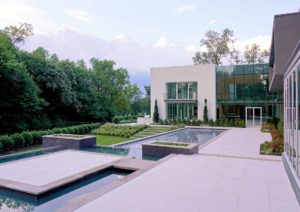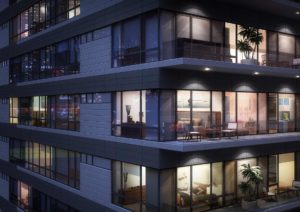Better living by design
Overview
The vision of this building was to elevate the standards of mid-income families. By combining high-end materials and quality finishes we created a new level of living experience for mid-income families.
Architecturally the building is defined by three geometric elements; the gridded exposed concrete blocks of the core; the lean top-level apartments that open to the sky, sitting above the aluminum and steel apartments that sit to the left of the buildings opening. The building comes together around a communal terrace with expansive views of the city.
Architecturally the building is defined by three geometric elements; the gridded exposed concrete blocks of the core; the lean top-level apartments that open to the sky, sitting above the aluminum and steel apartments that sit to the left of the buildings opening. The building comes together around a communal terrace with expansive views of the city.

Facts & Figures
Client
Steren
Status
Design 2017
Location
Azcapotzalco,
Mexico City
Area
104,200 m² / 1,121,600 ft²
Design
Arditti + RDT Architects
Program
Architectural Design
Lead Architect
Jorge Arditti
Arturo Arditti
Renders
Decc


