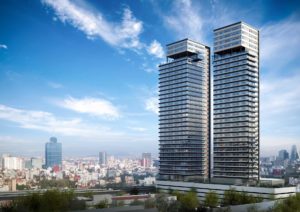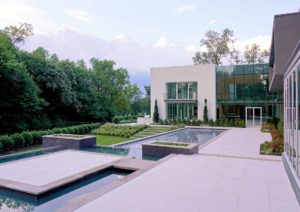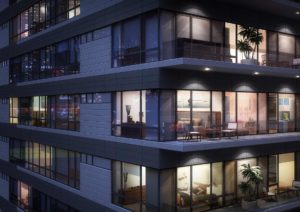Balancing luxury, privacy and security
This exclusive mixed use building that combines a corporate office and luxury residential was a collaboration with Artigas Architects in Mexico City.
Setting aside a steep ravine with uninterrupted views of the ravine and forest, these five 8000 average sq foot pyramid-like terraced apartments provide unmatched levels of luxury. With each apartment offering 10 parking spaces, safe rooms, and staff quarters, residents privacy and security is assured.
The roof of one apartment becomes the 3000sq-foot garden of the other.
The 30,000 sq foot corporate office situated to the rear of the residences have separate entrances and parking and the only connections between the two is their shared view of the ravine.
Setting aside a steep ravine with uninterrupted views of the ravine and forest, these five 8000 average sq foot pyramid-like terraced apartments provide unmatched levels of luxury. With each apartment offering 10 parking spaces, safe rooms, and staff quarters, residents privacy and security is assured.
The roof of one apartment becomes the 3000sq-foot garden of the other.
The 30,000 sq foot corporate office situated to the rear of the residences have separate entrances and parking and the only connections between the two is their shared view of the ravine.







Facts & Figures
Client
Independant Investor
Status
Proposal 2017
Location
Reforma, Mexico City
Area
5786 m2 / 62281 ft2
Lead Architect
Ricardo Umansky
Program
Architectural Design


